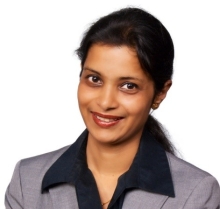CEE Seminar (ZOOM): Performance-Based Design Case Study for High-rise Reinforced Concrete Shear Wall Core

Senior Associate Principal
Skidmore, Ownings & Merrill LLP
San Francisco, California
Abstract: Tall buildings often incorporate reinforced concrete cores to achieve needed lateral stiffness. Building codes often require supplementary perimeter moment frames even though their contribution to lateral stiffness and ductility is minimal. Performance objectives can often be achieved by yielding mechanisms within the core, which are proportioned to limit building movements. Three case studies with similar structural height, but varied complexity levels will be presented. The 25-story, 120m tall 95 State office tower located in Salt Lake City has site constraints leading to a slender core. A defined hinge zone was created at the bottom of the building by reducing boundary zone reinforcement at the hinge zone. The 43-story, 122m tall 500 Folsom residential tower, located in San Francisco, met all code drift requirements based on response spectrum analysis but had issues when evaluated with nonlinear analysis. By reducing boundary zone reinforcements in the hinge region above the podium, drifts were reduced. The 25-story, 118m tall 111 South Main office tower in addition to a central core-only lateral system contains a steel hat truss on the roof of the building, which hangs all perimeter columns to achieve an inspirational lobby.
Detailed structural design criteria was established in accordance with PEER Tall Building Initiative (TBI) under the technical review of an independent Structural Design Review Panel for each project. The first stage utilized a site-specific, response spectrum elastic analysis with non-prescriptive response modification factors. For example, non-prescribed R values were used for deformation-controlled and force-controlled building elements. The complete lateral system was designed using this first stage. The second stage involved building a nonlinear fiber model of the concrete core, rotational hinges for link beams, and primary gravity members. While the nonlinear analysis often confirmed the original design, the results of the nonlinear analysis was used in many cases to dramatically improve both performances and reduce construction materials.
Bio: Rupa Garai has over 18 years of experience as a structural engineer contributing to projects that include mixed-use, commercial, airports, courthouses, high-rise residential and office tower projects. She strives to incorporate structural engineering concepts with architecture and other disciplines. Garai teaches collaborative design studios at Stanford University where she also received a master's degree in structural engineering.
She has led numerous projects that incorporate performance-based seismic design approaches. She was the lead project engineer on office tower projects and courthouses like 95 State, 222 South Main, San Bernardino Courthouse, and San Diego Courthouse. Her international portfolio includes projects in China and India, like Poly International Plaza and Mumbai International Airport.
Share
Upcoming Events
-
E-SONIC: Engineering-Symphonic Orchestra New Instrument Competition
-
MSE 298 Seminar: Adaptive Materials Through Bioinspired Design and Additive Manufacturing
-
CEE Seminar Series Spring 2024 "In Situ, Dynamic and Cyclic Response of the Deep Medium Dense Sands at Portland International Airport"
-
CBE 298 Seminar: The Route To Better Catalysts: From Surface Science To Nanotechnology
-
MSE 298 Seminar: Capturing Grain Boundary Migration in 3D Polycrystals
